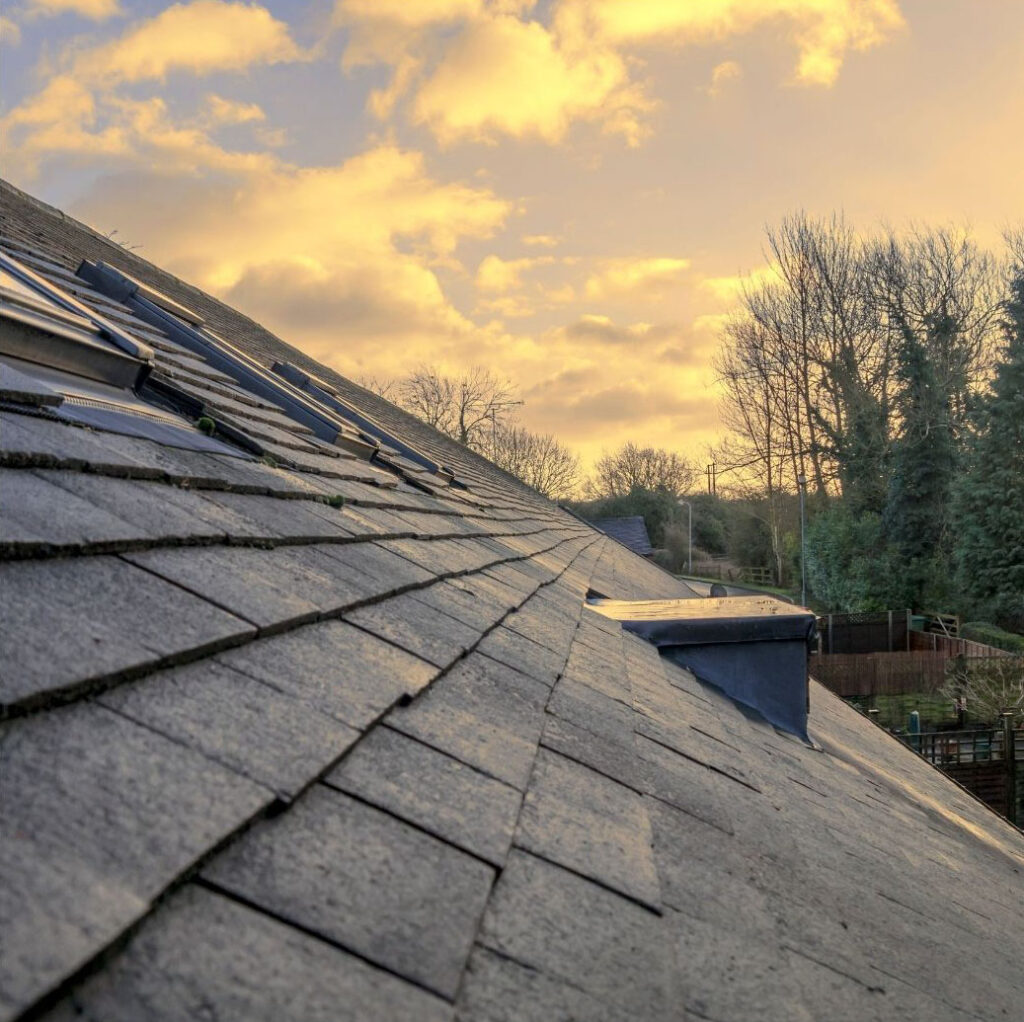What is the most important consideration for a kitchen island design?
The most important consideration is function. Before considering style, you must decide the island’s primary purpose. Will it be mainly for food prep, with a second sink? Is it a social hub with seating for the family? Or is it primarily for storage? Defining its main role will dictate the size, layout, and features of your custom kitchen island.
How much space do you need around a kitchen island?
For comfortable workflow and safety, you should have at least 36 to 42 inches of clear floor space on all sides of the island. If the island has seating, the space behind the stools or chairs should be closer to 48 inches to allow people to walk by comfortably when someone is seated.
Can you add an island to an existing kitchen?
Yes, it’s often possible to add an island to an existing kitchen, provided you have adequate clearance. A well-designed island can look like a natural addition. We can match your existing cabinetry and countertops or create a contrasting island that serves as a beautiful, deliberate focal point in the room.
Design the Heart of Your Kitchen
An island can transform your kitchen’s flow and function. Let our experts design the perfect centerpiece for your home.
Custom Kitchen Island Design in Winchester, VA
The kitchen island is the modern hearth—a place where meals are prepared, homework is done, and guests gather. It’s the functional and social hub of your home. At McKenzie Home Improvements, we offer expert kitchen island design services for Winchester homeowners, creating custom solutions that are perfectly tailored to your space, your needs, and your style.
An Island Designed for Your Lifestyle
We believe a kitchen island should be more than just a countertop. It should be the hardest-working feature in your kitchen.
- A Kitchen Island with Seating: We can create the perfect breakfast bar or casual dining spot for your family, designing a comfortable kitchen island with seating that becomes your home’s central gathering place.
- Functionality & Storage: Maximize your space with clever storage solutions, including deep drawers for pots, dedicated pull-out trash and recycling bins, and built-in appliances like microwaves or wine fridges.
- Modern Styles & Finishes: For a high-end, contemporary look, we can design a stunning waterfall countertop island, where the countertop material flows vertically down the sides, creating a dramatic and luxurious statement piece.
Our Winchester Kitchen Island Design Process
As a leading provider of Winchester kitchen design services, we follow a collaborative process to ensure your new island is a perfect fit. We help you select the right size, materials, and features, providing 3D renderings so you can visualize the final product in your home.
“We wanted to add an island to our kitchen but weren’t sure how to make it work with our existing layout. McKenzie designed the perfect island for us! It has seating for our kids and so much extra storage. It completely changed how we use our kitchen for the better.” – The Peterson Family, Winchester, VA
Winchester Kitchen Island FAQs
Do I need electrical outlets in my kitchen island?
Yes, building codes in Winchester typically require at least one electrical outlet in a fixed kitchen island to power small appliances. We highly recommend including multiple outlets, and even USB charging ports, to maximize the island’s functionality. We can seamlessly integrate these into the design so they are convenient but discreet.
What is the best countertop material for a kitchen island?
The best material depends on your usage and style. Quartz is the most popular choice due to its extreme durability, non-porous surface, and wide variety of styles. Granite is another durable natural stone option. For homeowners who want a statement piece and don’t mind extra maintenance, a beautiful marble slab can be a stunning choice.
What’s the difference between counter-height and bar-height seating?
Counter-height seating is the same height as your kitchen counters (typically 36 inches) and uses stools that are about 24 inches high. This creates a more casual, inclusive feel. Bar-height seating is raised (typically 42 inches high) and uses taller, 30-inch stools. This can create a more distinct separation between the kitchen workspace and the seating area.
Learn more about all our custom kitchen design services.


