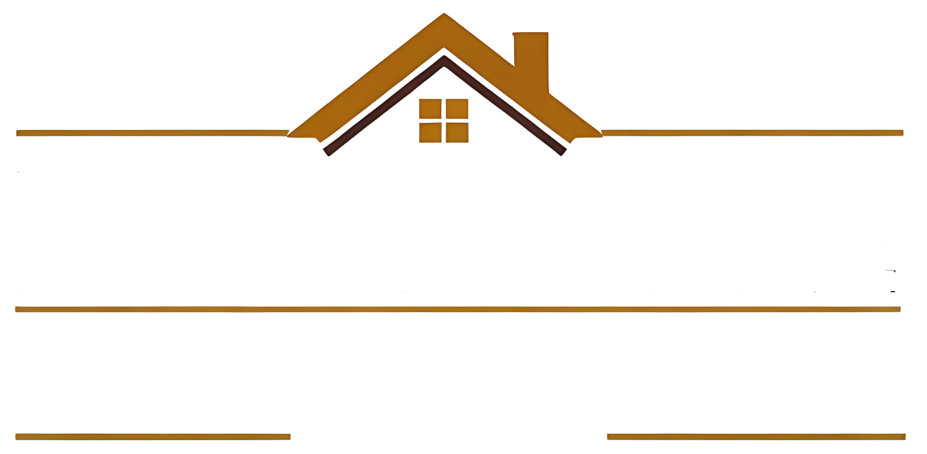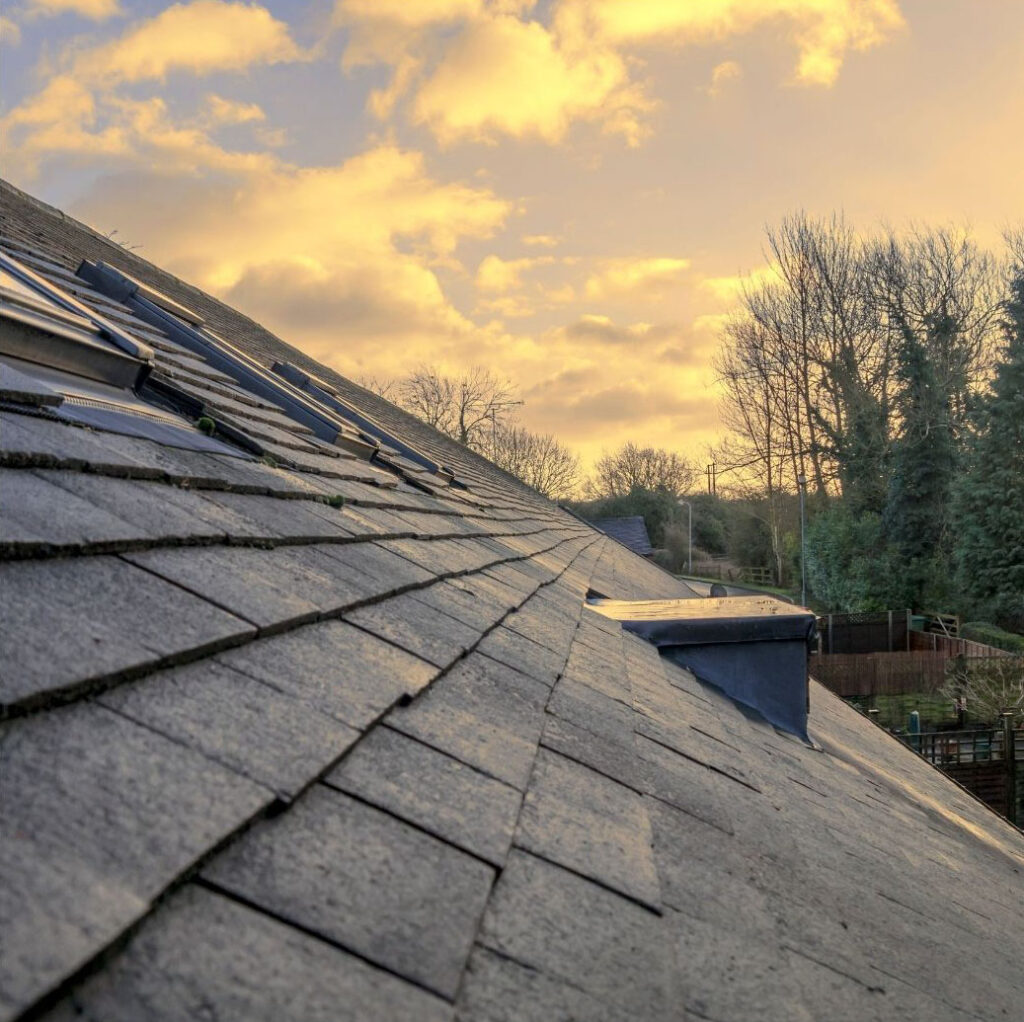Where can I see before and after photos of kitchen remodels in Winchester, VA?
Right here! This page features Winchester VA kitchen remodel before and after case studies from our recent projects. For a more extensive kitchen remodel photo gallery, you can visit our portfolio page. We believe seeing real-world results is the best way to find inspiration and validate the quality of a contractor’s work.
What kind of transformations are possible with a kitchen remodel?
The kitchen remodel transformations can be dramatic. We can take a small, cramped kitchen and make it feel open and bright, update a dated kitchen with modern amenities, or completely reconfigure a layout to improve workflow. The goal is always to improve both the aesthetics and the daily functionality of the space.
Do you have case studies of local Winchester kitchen remodels?
Yes, we’ve completed numerous projects in the area. Below, you’ll find two examples of recent Winchester VA kitchen case studies that showcase how we solve common design challenges for local homeowners, delivering beautiful and practical results.
Ready to Create Your Own “After” Photo?
Feeling inspired? Let’s talk about the potential hidden in your current kitchen. Schedule a free consultation to start your transformation story.
Inspiring Kitchen Remodel Transformations in Winchester
Seeing is believing. A well-planned kitchen remodel can fundamentally change how you experience your home. Below are two examples of recent projects we’ve completed for families right here in the Winchester area, showcasing common problems and our transformative solutions.
Case Study: A Historic Old Town Kitchen Reimagined
- The “Before”: A beautiful historic home near the Loudoun Street Mall had a kitchen that was dark, cramped, and cut off from the rest of the home. The original cabinets were worn, and there was almost no functional counter space.
- The Goal: To create a modern, functional kitchen that respected the home’s 19th-century character while providing space for the family to gather.
- The “After”: We installed custom, shaker-style cabinets painted a period-appropriate color. A large central island with a marble countertop now provides ample workspace and seating. We added historically sensitive lighting and restored the original hardwood floors, creating a bright space that is both new and timeless.
Case Study: A Dated Suburban Kitchen Gets an Open-Concept Update
- The “Before”: A classic 1980s home in a suburban Winchester neighborhood had a kitchen with a load-bearing wall separating it from the family room, making it feel isolated. The oak cabinets and laminate countertops were dated.
- The Goal: To create a bright, open-concept floor plan that would connect the kitchen to the main living area and serve as a hub for entertaining.
- The “After”: We engineered a solution to safely remove the load-bearing wall, opening up the entire first floor. We installed a massive 10-foot island with seating for five, new white cabinets, and durable LVP flooring that runs seamlessly through both spaces. The result is a stunning, modern great room.
“We can’t believe it’s the same house. Looking at the before and after photos of our kitchen is just amazing. McKenzie took our closed-off, dated kitchen and created this incredible, open space where we spend all our time. The transformation is better than we ever imagined.” – The Miller Family, Winchester, VA
Winchester Kitchen Transformation FAQs
I’m not sure where to start. How do I begin the design process?
The best place to start is by gathering inspiration. Look at photos online and in magazines to get a sense of what you like. Then, schedule a consultation with our team. We’ll discuss your needs, your budget, and your inspiration photos, and then help you translate those ideas into a concrete design plan for your home.
Does the “before” state of my kitchen greatly impact the remodel cost?
Yes, it can. If the “before” kitchen has underlying issues like old plumbing, outdated electrical wiring that isn’t up to code, or hidden water damage, these problems will need to be addressed during the remodel, which can add to the total cost. A professional inspection at the beginning of the process helps identify these potential issues early.
What “before and after” improvements tend to add the most value?
Improvements that increase functionality and create a more open feel typically add the most value. This includes removing non-structural walls to create an open concept, adding a large island, and upgrading to durable, high-quality surfaces like quartz countertops. Upgrading from dated cabinets to new, well-designed cabinetry also provides a very high return on investment.
Explore more kitchen renovation ideas with our expert Winchester team.


