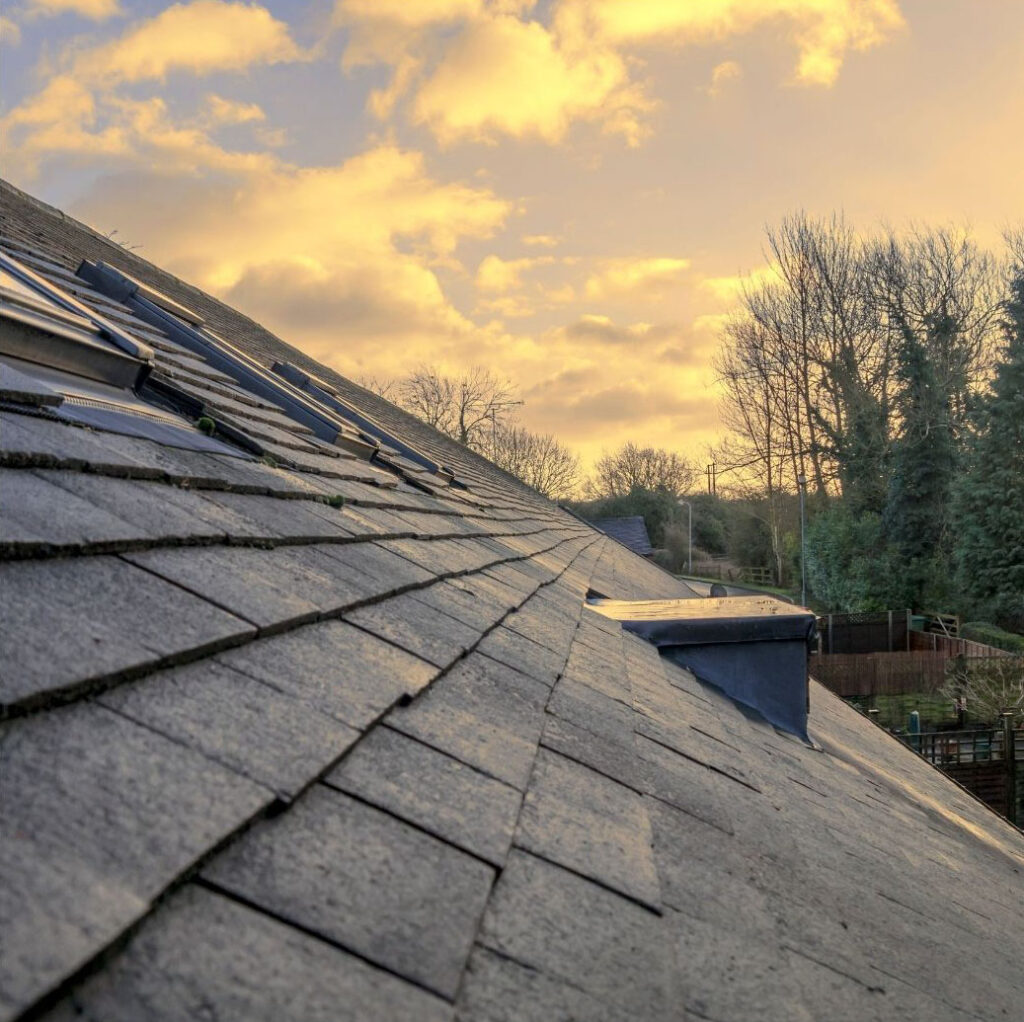Can I remove the wall between my kitchen and living room?
Yes, in most cases, removing the wall between a kitchen and living room is possible and is one of the most popular remodeling projects we undertake in Winchester. The key is to first determine if the wall is load-bearing. A qualified contractor can assess the structure and determine the correct engineering solution to open up your space safely.
How do you know if a wall is load-bearing?
A professional contractor can identify a load-bearing wall by inspecting your home’s foundation, joist direction in the attic or basement, and original blueprints. It’s a critical structural component that supports weight from the floor above or the roof. Never attempt to remove a wall without a professional assessment, as doing so can compromise your home’s integrity.
How much does it cost to create an open concept kitchen in Winchester?
The cost varies greatly, but the structural work for load-bearing wall removal typically starts around $3,000-$7,000, which includes engineering, new supports, and finishing. The total cost for the full open concept kitchen remodeling project would then depend on the finishes, cabinets, and appliances chosen, often ranging from $30,000 to $90,000+ in total.
Create a Bright, Open Living Space
Ready to transform your cramped, dated layout? Let’s discuss how to safely open up your floor plan.
Creating Open Concept Kitchens in Winchester Homes
Many of Winchester’s beautiful, established homes feature traditional layouts with small, closed-off kitchens. While charming, this can feel disconnected from modern family life. An open concept remodel removes these barriers, creating a bright, airy, and connected living space perfect for entertaining and family gatherings. As Winchester’s expert open floor plan contractor, McKenzie Home Improvements has the structural expertise to safely and beautifully transform your home.
The Process of Removing a Kitchen Wall
Creating a seamless open floor plan is a precise process that requires a high level of skill.
- Structural Assessment: The first step is always a thorough assessment to determine if a wall is load-bearing and to plan the proper support system.
- Expert Wall Removal: Our licensed and insured team carefully removes the wall while temporarily supporting the structure, managing dust and debris throughout.
- Installing New Support: We expertly install a new beam, often an LVL (laminated veneer lumber) beam, that is engineered to carry the load safely. This is typically hidden within the ceiling for a flawless finish.
- Seamless Integration: We then patch the drywall, weave in new flooring, and re-route any electrical or plumbing to make the new, open space look as though it was always part of the home’s original design.
Your Expert Open Floor Plan Contractor in Winchester
Structural work is not something to leave to chance. With over 20 years of experience as a Class A licensed contractor, McKenzie Home Improvements has the proven expertise to handle complex load-bearing wall removal safely and to the highest standards of quality.
“We had a wall separating our kitchen and dining room that made our home feel so small. McKenzie came in and completely transformed the space. They handled the structural work with such professionalism, and now our main floor is one big, beautiful room where our family loves to spend time. It’s the best decision we ever made.” – Chris and Jenn W., Winchester, VA
Winchester Open Concept FAQs
How do you make the flooring look seamless after a wall is removed?
When we remove a wall, there will be a gap in the flooring. For hardwood floors, we expertly weave in new boards, then sand and refinish the entire area to create a seamless, uniform look. For tile or LVP, we work to find matching materials or help you select a new flooring that can be installed throughout the entire open space for a cohesive feel.
What are some popular kitchen and dining room combo ideas?
A very popular kitchen and dining room combo idea is to replace the wall with a large kitchen island that has seating. This creates a casual dining spot and a natural, functional separation between the cooking and dining zones. Another great option is to create a dedicated beverage center or coffee bar along the area where the wall used to be.
How long does the structural part of the remodel take?
The most intensive part of the project—the demolition and installation of the new support beam—is usually completed relatively quickly, often within a few days. This minimizes the disruption to your home. The finishing work, such as drywall, flooring, and painting, will then follow as part of the overall kitchen remodel timeline.
Learn more about all our Winchester open floor plan services.


